YONEX ALL ENGLAND ATHLETE LOUNGE ‣ SPATIAL DESIGN
Client
- YONEX
Role
- CONCEPTION
- PRODUCTION
- STRATEGY
- ART DIRECTION
- SPATIAL DESIGN
- GRAPHIC DESIGN
- SOCIAL MEDIA CONTENT
- PHOTOGRAPHY
Deliverables
- SPATIAL CONCEPT
- ARTWORK
- SOCIAL MEDIA CONTENT
Date
- 21 Mar 2025
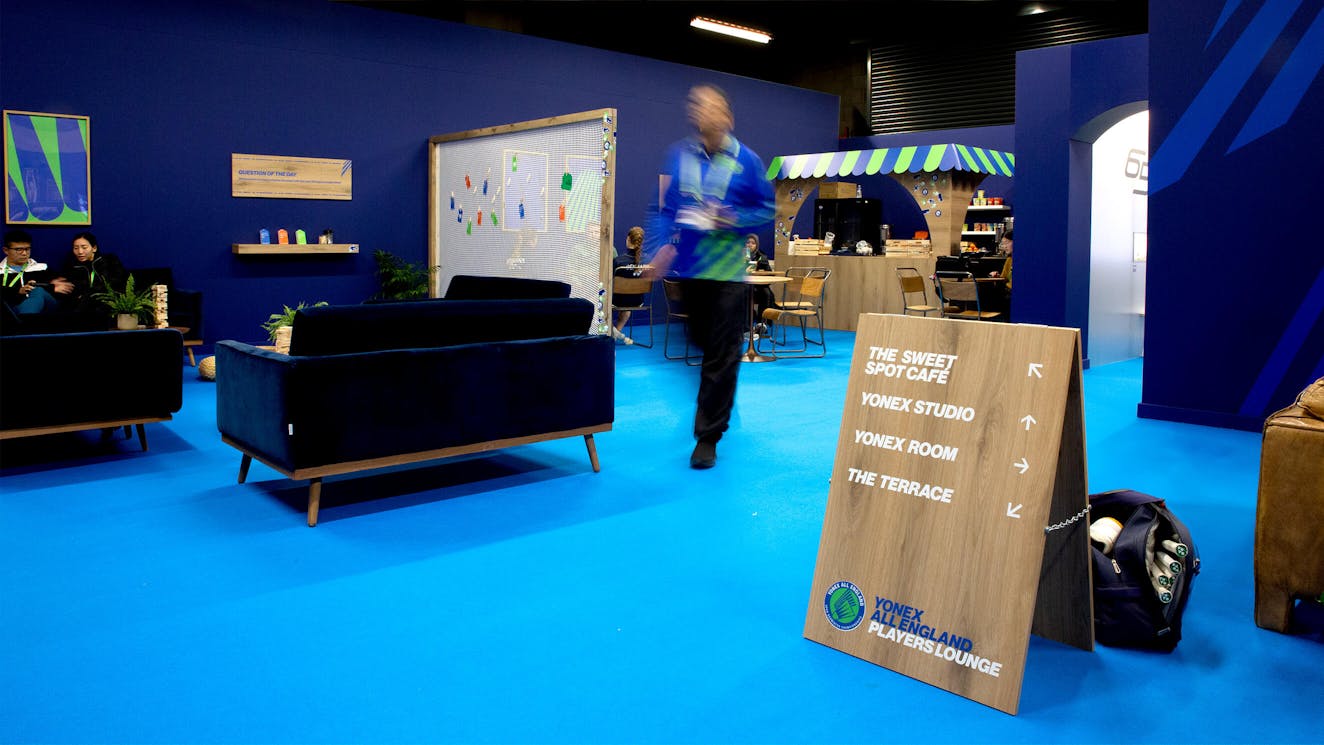
For the third year running, we partnered with Yonex Badminton and Badminton England to create an athlete lounge at the 2025 YONEX All England tournament—the world’s most prestigious badminton event.
The space offered athletes a calm, engaging environment to relax, connect, and fully experience the tournament’s legacy.
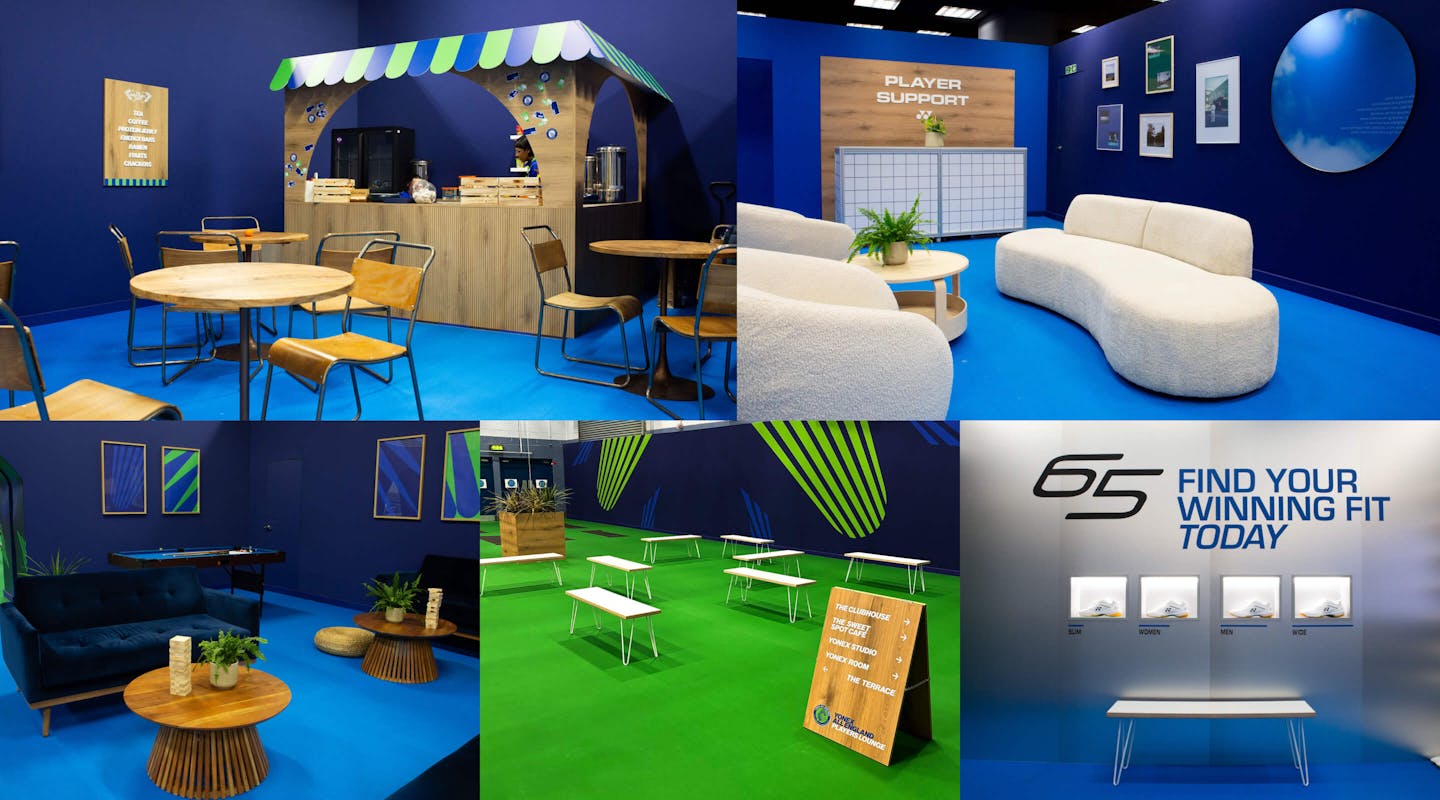
/01 BRIEF
Elevating the athletes’ off-court experience
The YONEX All England Open Badminton Championships is the oldest-running badminton tournament in the world. Founded in 1899, it has over a century of history and continues to host the world’s top athletes, with 155 matches and 50 hours of live action played in front of a global audience.
For the 2025 edition, Yonex, the tournament’s key sponsor, asked us to bring a fresh perspective to the athlete lounge. This year lounge’s focus shifted toward enhancing the off-court experience, creating a space where athletes could recharge, connect, and be part of the tournament beyond the game itself.
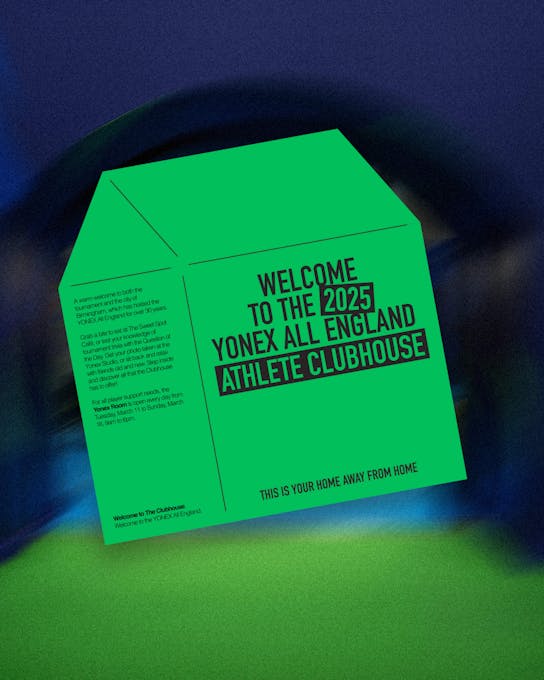
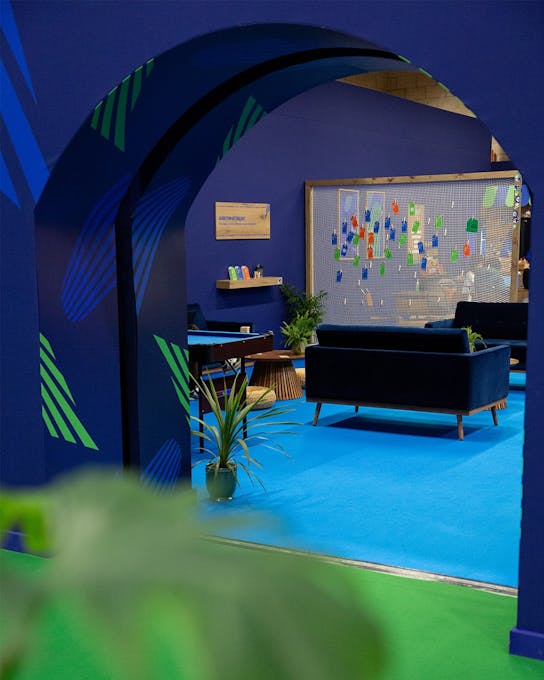
/02 CONCEPT
The Yonex All England Clubhouse
This year, we expanded into a space three times larger than before and embraced the charm of a traditional British sports clubhouse to create a warm, welcoming home away from home.
The space was built around three core areas: the clubhouse, the terrace, and the Yonex Room.
All areas were conceived and designed to offer athletes from around the world a place to pause, recharge, and connect during the high-intensity week in Birmingham. Just like a traditional clubhouse, the lounge bridged the gap between intense competition and everyday life—a quiet moment in the middle of it all.
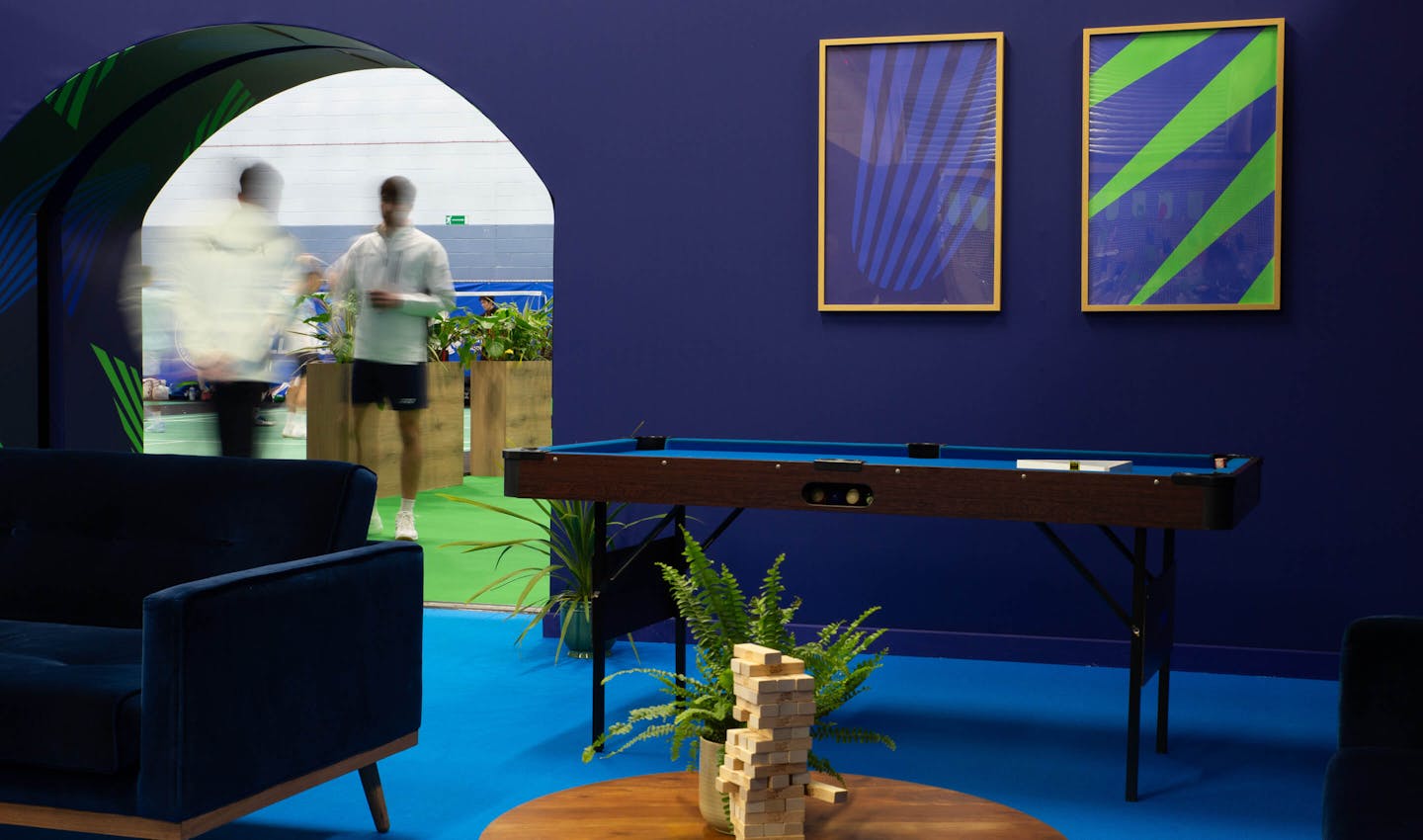
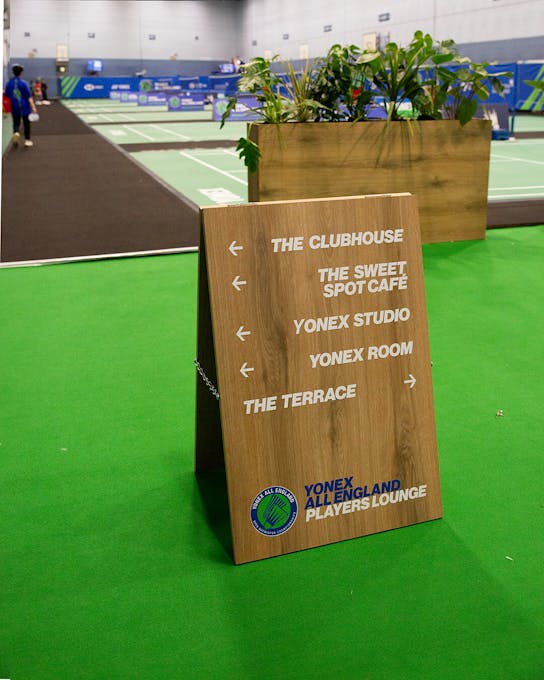
/03 THE SWEET SPOT CAFÉ
A space designed to refuel& relax
To make sure that the athletes were well-fuelled between matches, we designed the café to have its own visual identity, with playful checkerboard flooring and a striking blue and green striped awning. We even created special coffee cups, which were a favourite among athletes and volunteers alike.
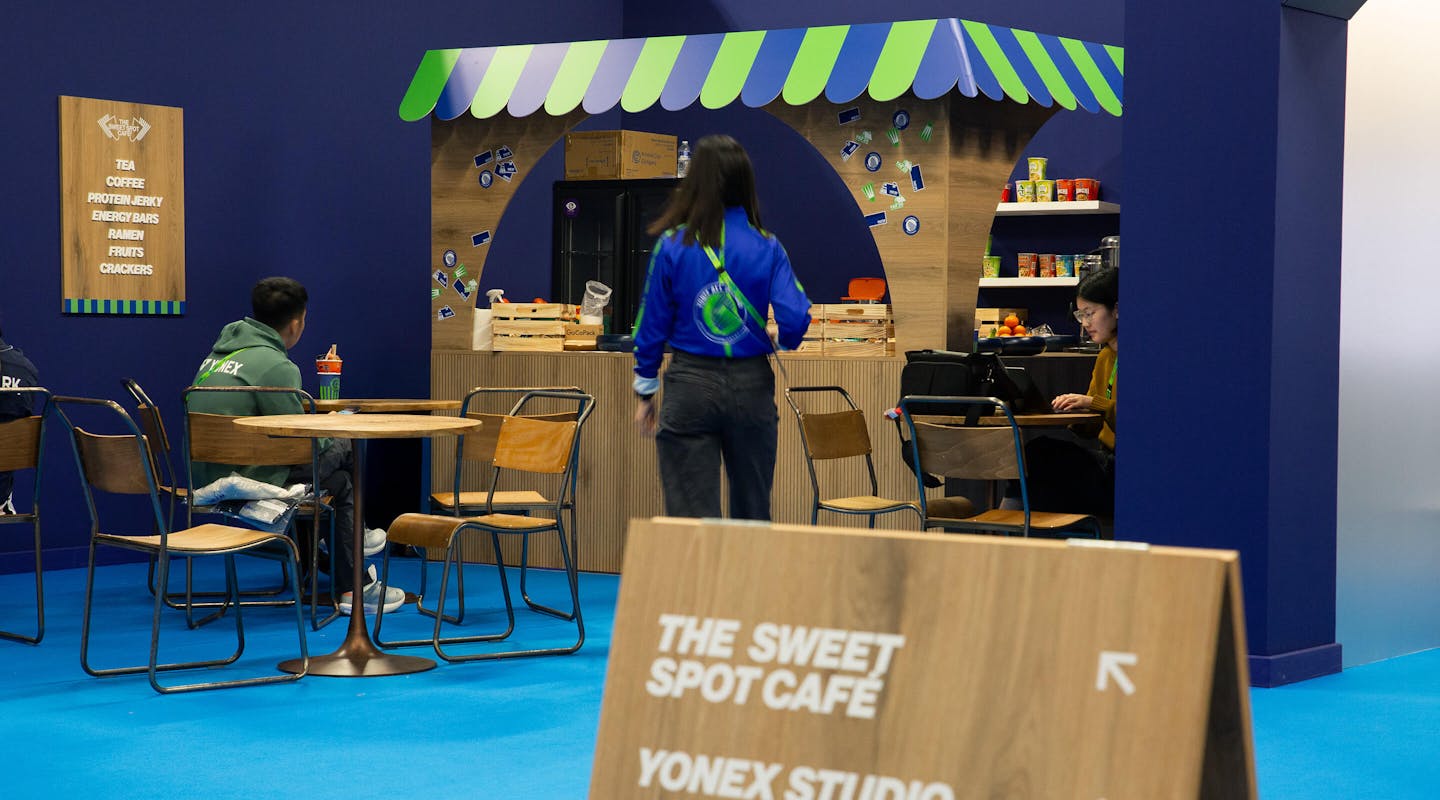
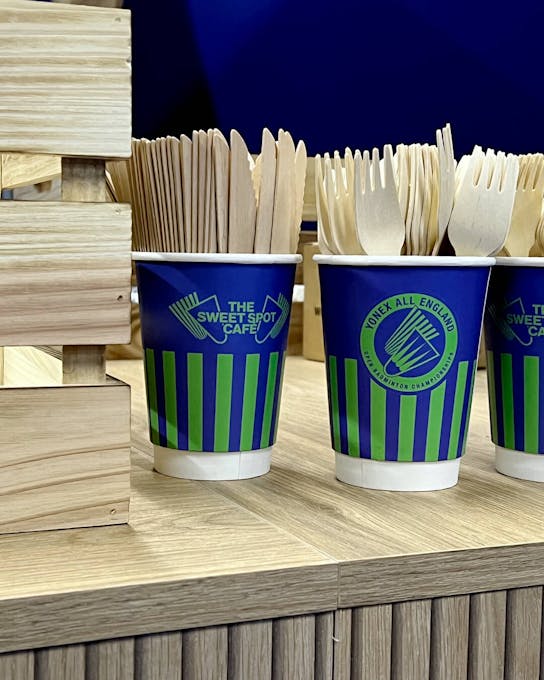
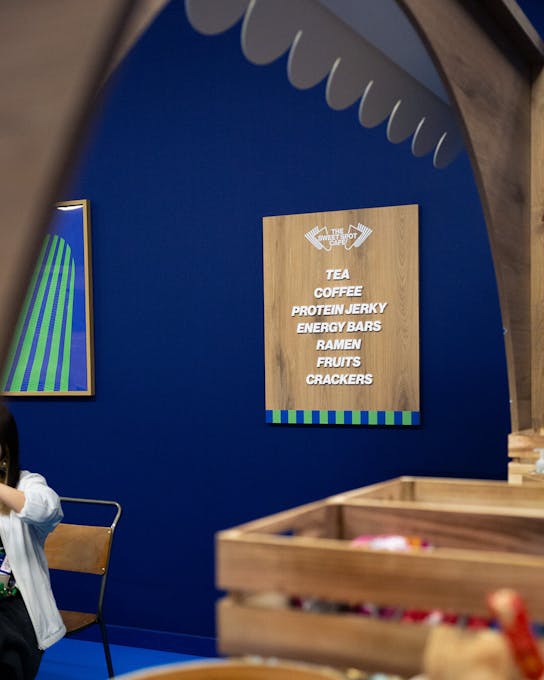
Details that tell a story
Though the lounge exists for just one week, we set out to capture the timeless spirit of a real clubhouse — warm, refined, and filled with the kind of character that makes it feel like it’s always been there. To enhance the atmosphere of a lived-in, welcoming clubhouse, the space was layered with graphic touches. Branded stickers were casually placed on café surfaces, tables, and corners—adding character, as if they’d been collected over time.
Framed YAE patterns were thoughtfully scattered throughout the lounge, subtly tying the space to the wider arena identity while adding to the cozy, home-like feel.
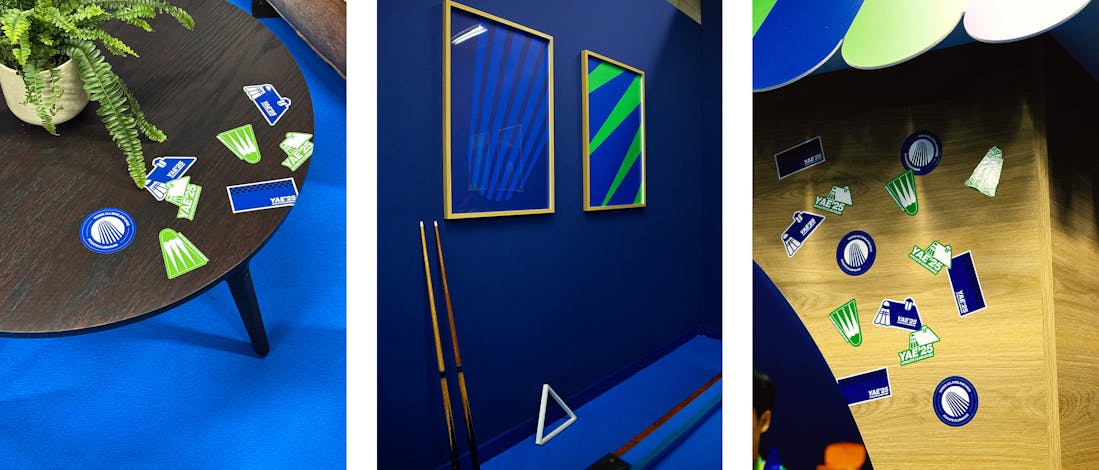
/04 THE TERRACE
The clubhouse backyard
Every house has a backyard, and this athlete lounge was no different! Bringing the outdoors inside the arena, we filled the Terrace with lush greenery, and ample space for athletes to stretch and prepare for their matches.
As a playful touch, in the centre of the space was a giant inflatable balloon (two metres in diameter, there was no way you could miss it!).
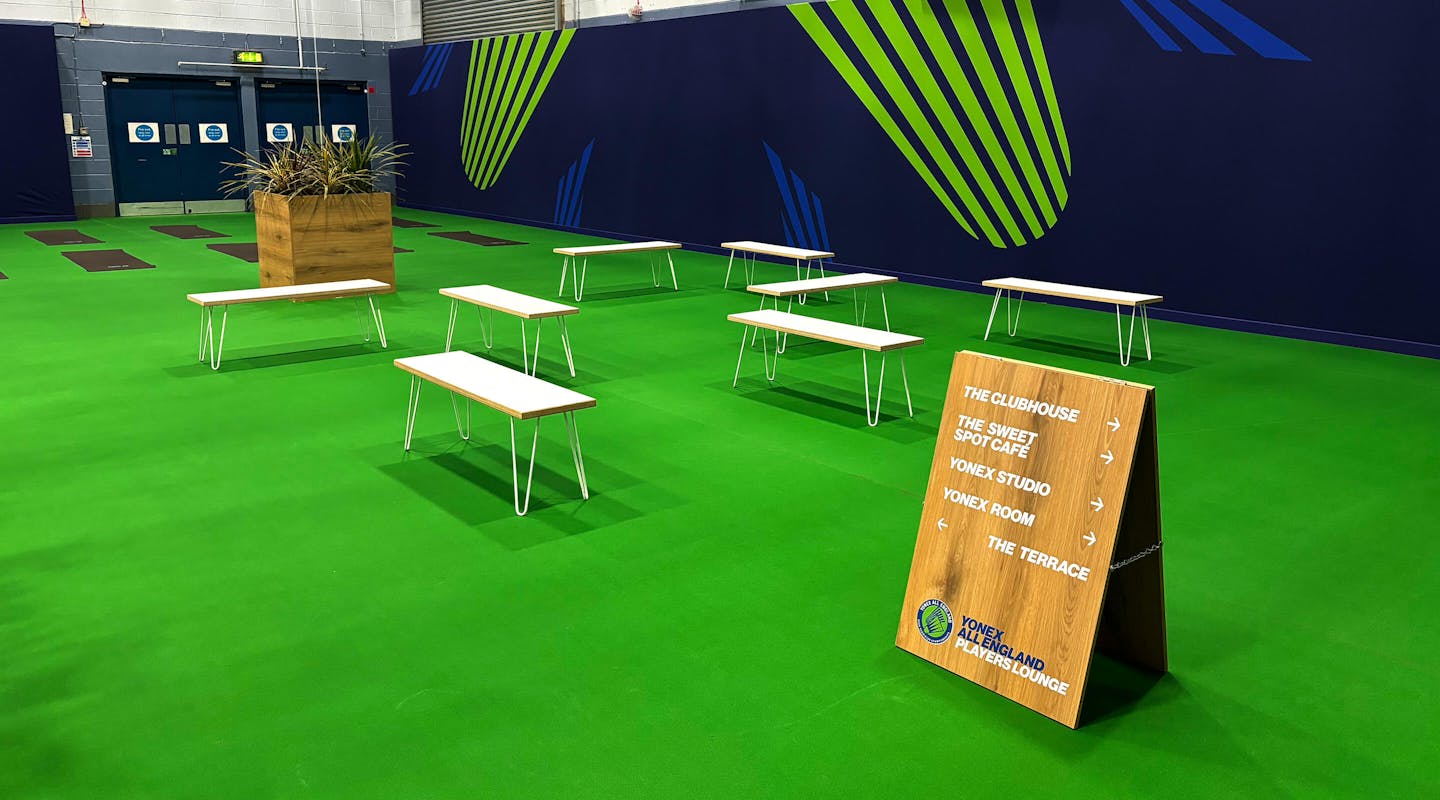
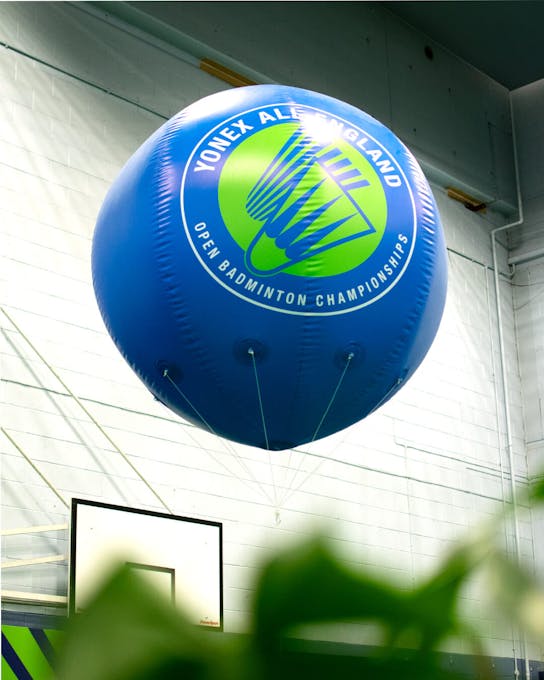
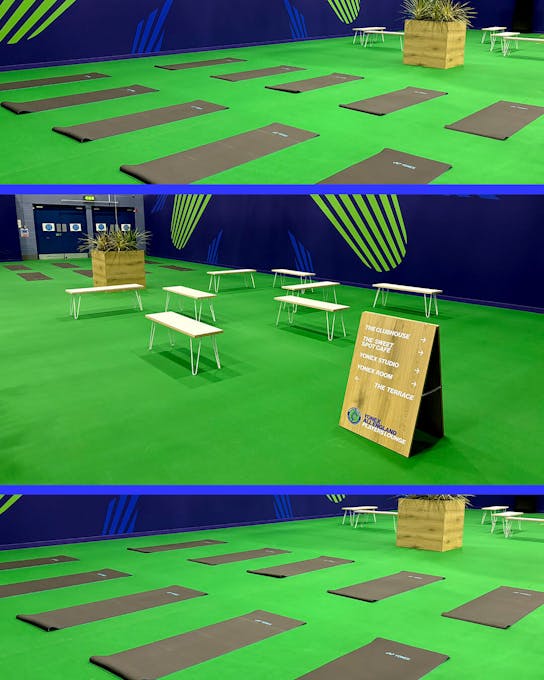
/05 THE YONEX ROOM
A dedicated space for Yonex athletes
More than just a room to collect kits, the space became an immersive Yonex Gallery where Yonex athletes were invited to explore the brand's mission.
One wall displayed excerpts from the Yonex manifesto on a blue-sky backdrop, while a circular mirror reflected the sky—both representing a metaphor of one of the brand’s principles: imagine beyond what we can see.
Gallery-style prints in dynamic layouts encouraged athletes to engage with the space like an exhibition. Premium furniture and thoughtful touches like coffee and snacks created a VIP experience that remained connected to the larger lounge.
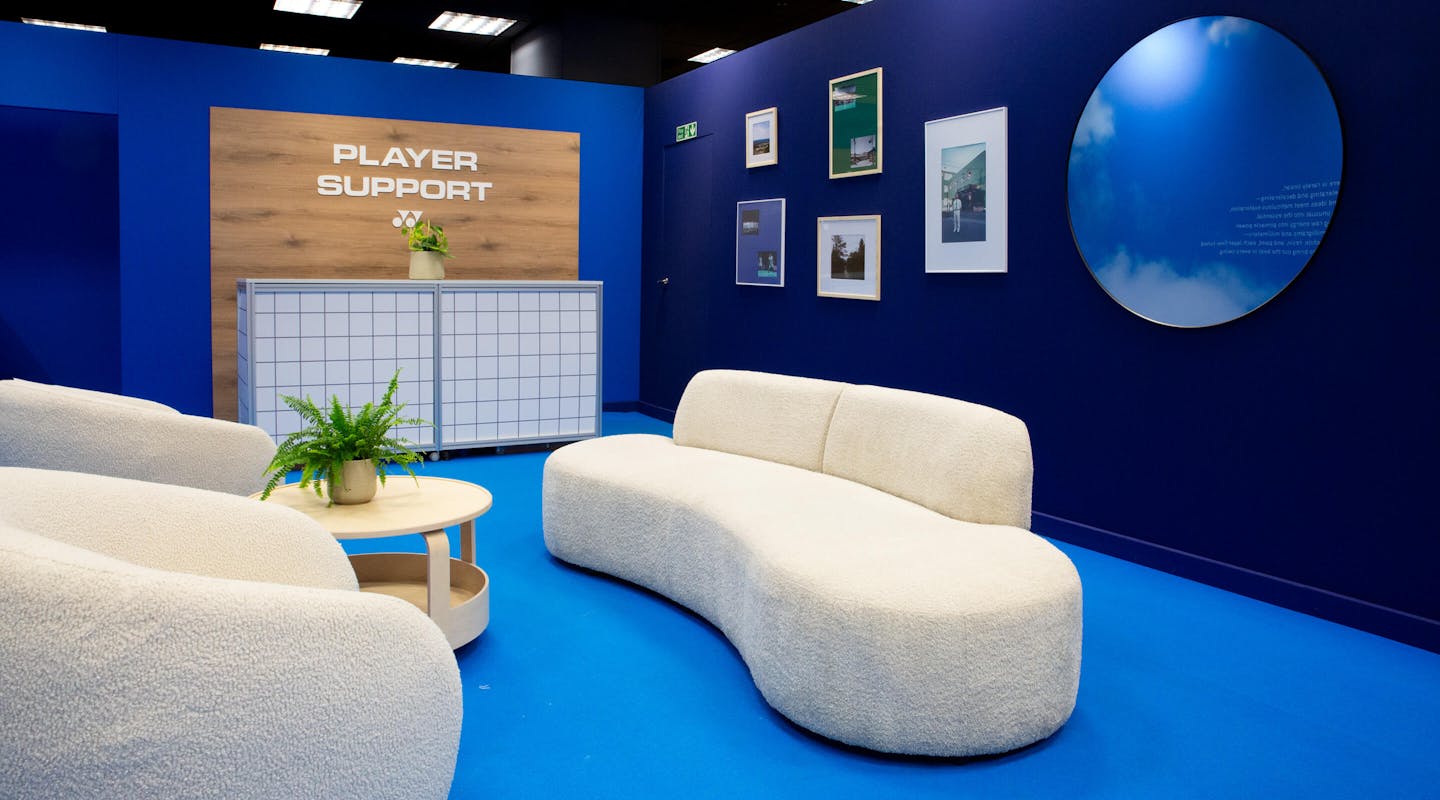
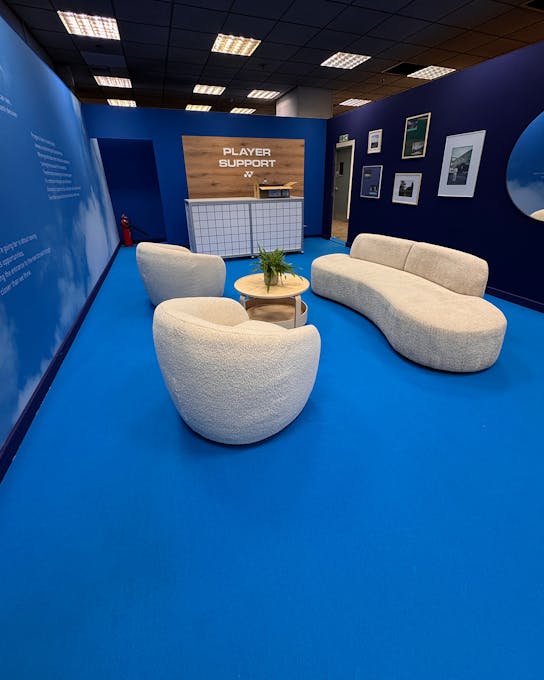
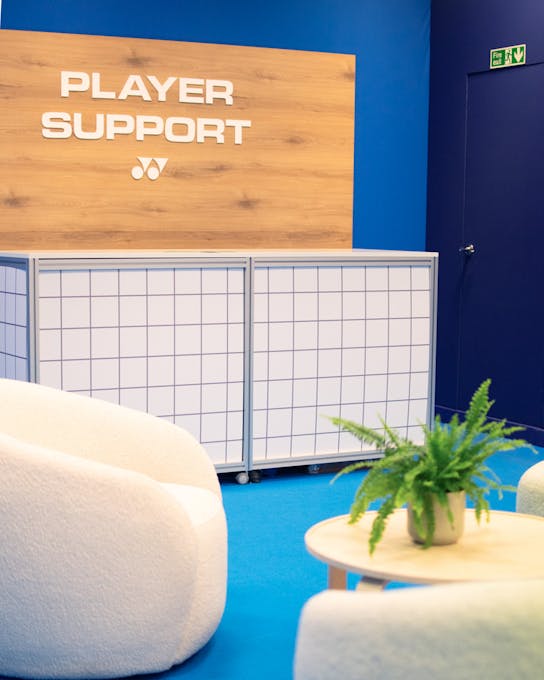
Welcome Kit for Yonex athletes
To elevate the VIP experience, each Yonex athlete received a personalised Welcome Kit featuring tournament-exclusive pins and patches, a Team Yonex football scarf—adding a touch of British flair—and a custom Team Yonex Cadbury chocolate bar.
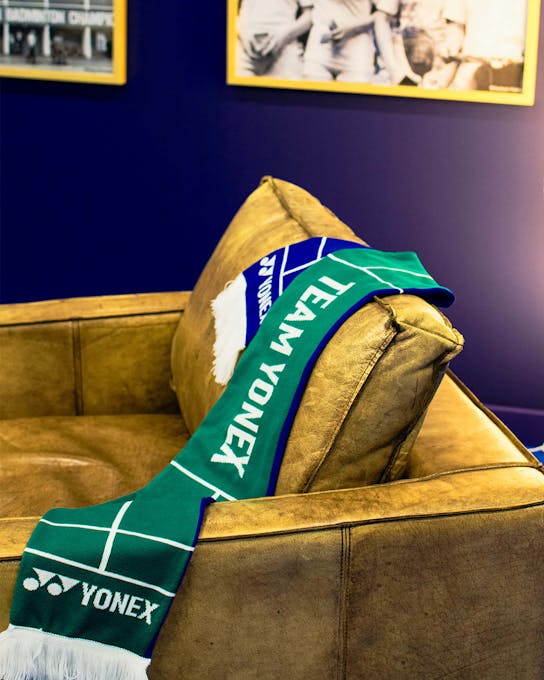
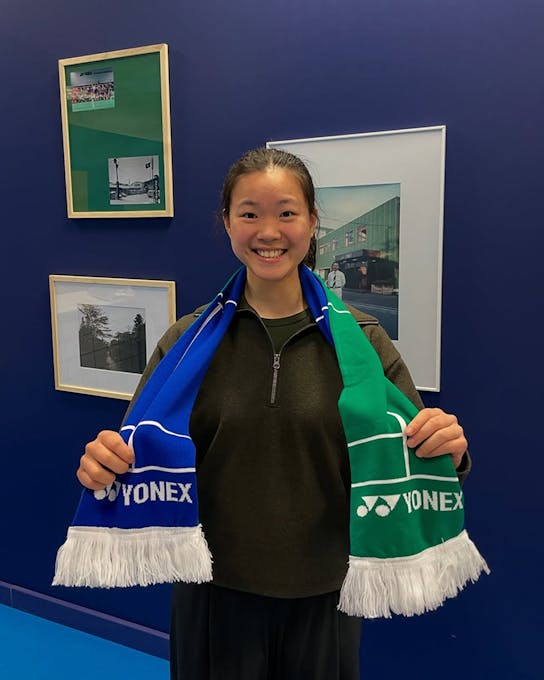
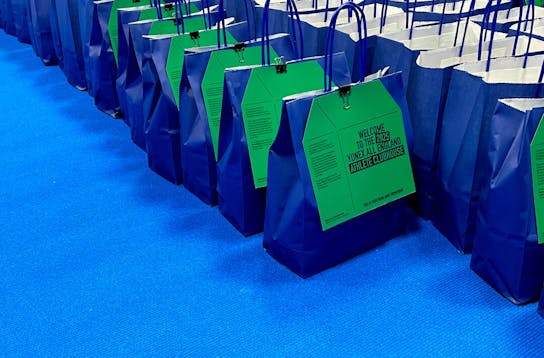
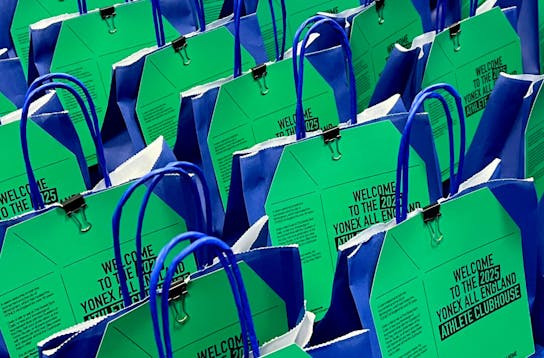
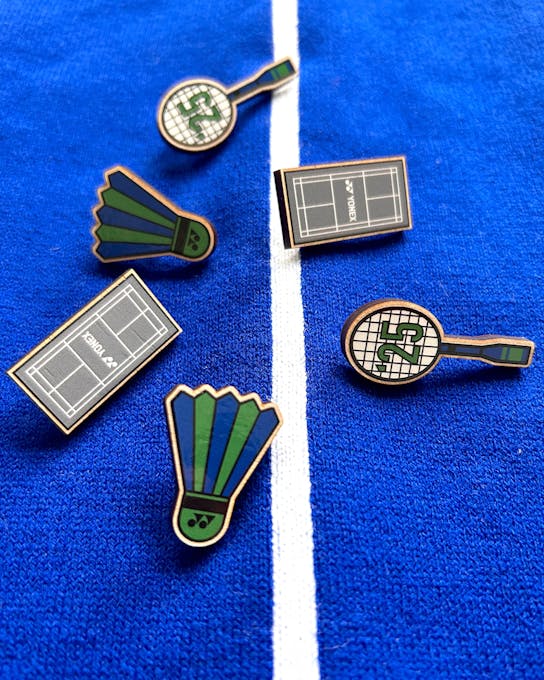
/06 LOUNGE AREA
The heart of the clubhouse
The heart of the lounge featured comfy sofas, a pool table, livestreamed matches, and an interactive ‘Question of the Day’ wall.
To celebrate the tournament’s rich heritage, we added nods to All England legends—an honours board listing past winners and framed photos of icons like Peter Gade gave the space a nostalgic, lived-in feel.
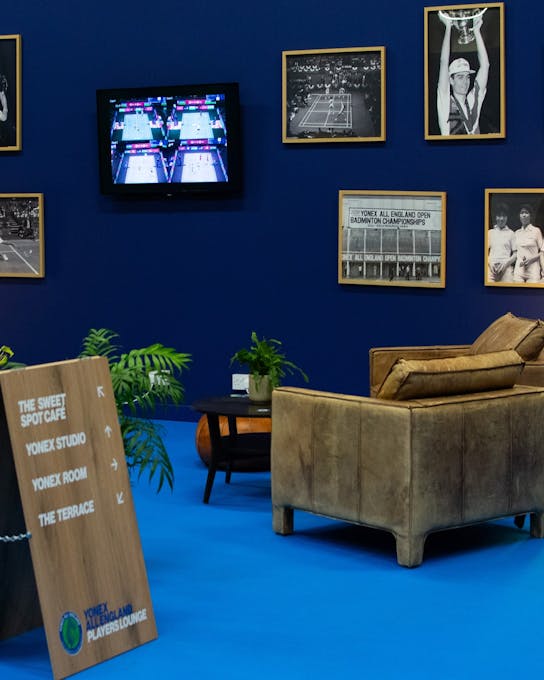
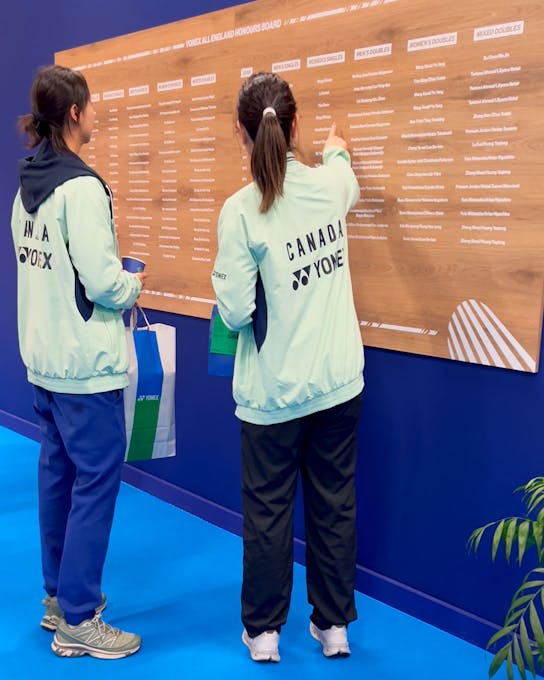
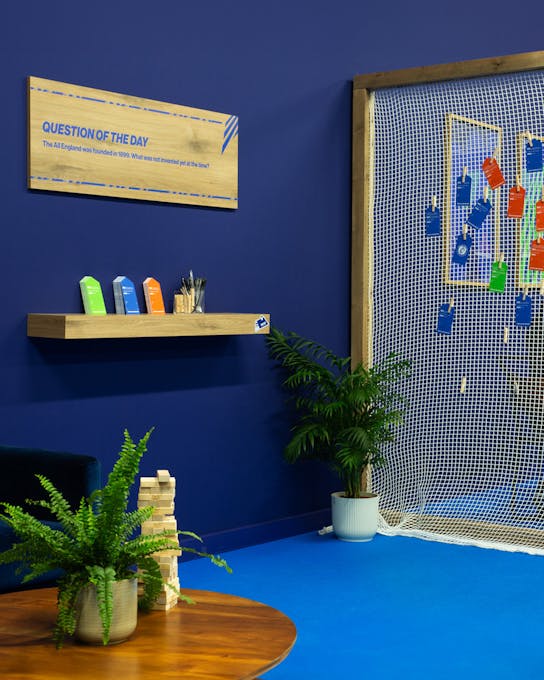
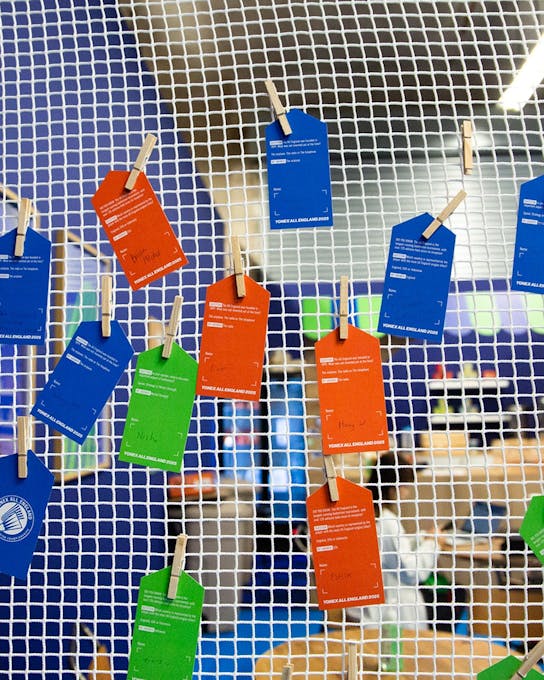
/07 THE YONEX STUDIO
A pop-up photography studio within the lounge
We also constructed a pop-up photo studio to capture athlete portraits on-the-go as they pass through the Athlete Lounge.
Centred on the concept of a futuristic hall of fame, these portraits are a time capsule of this moment in the athletes’ journeys, whether this is the first time they’ve competed at the All England or one of many.
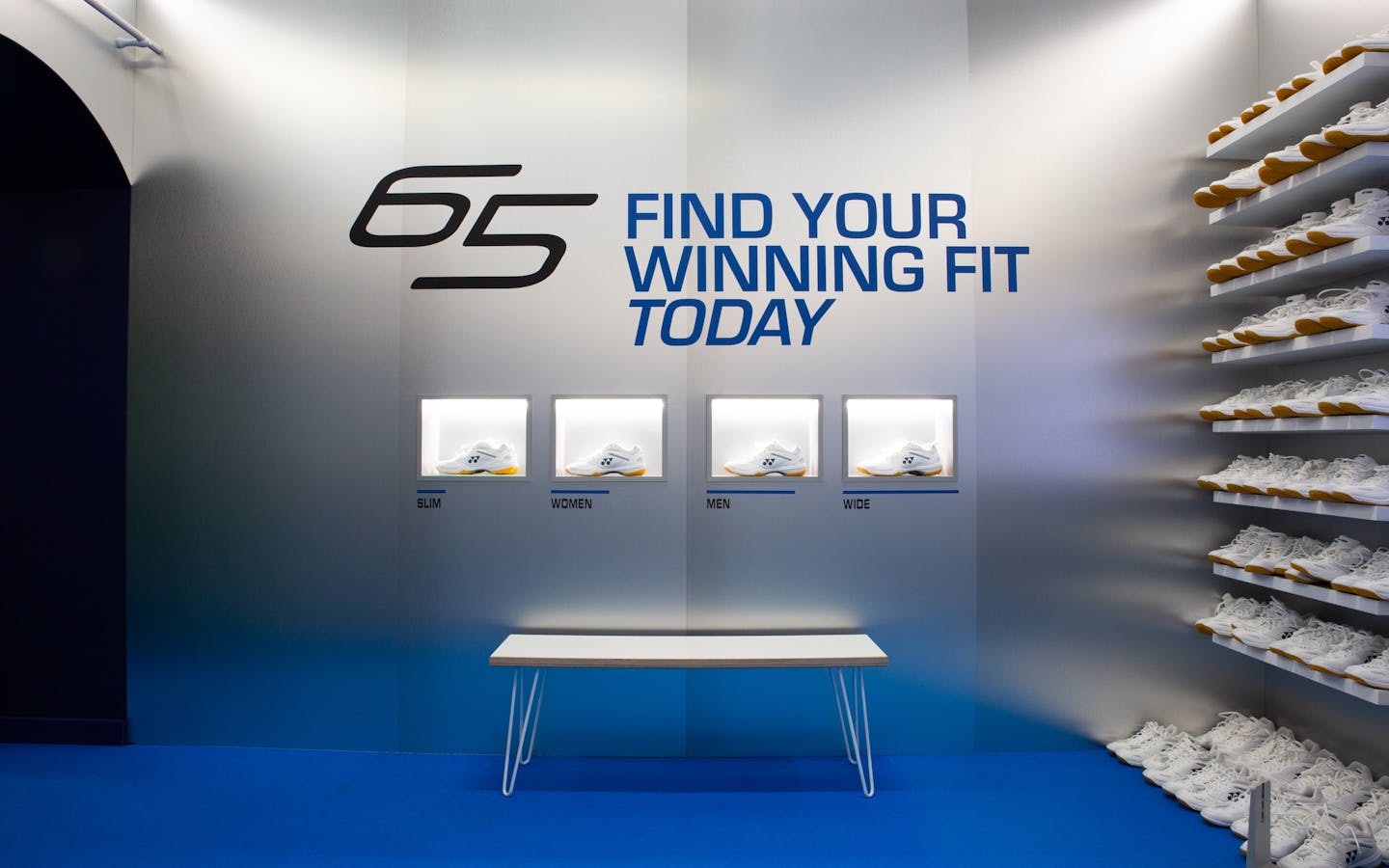
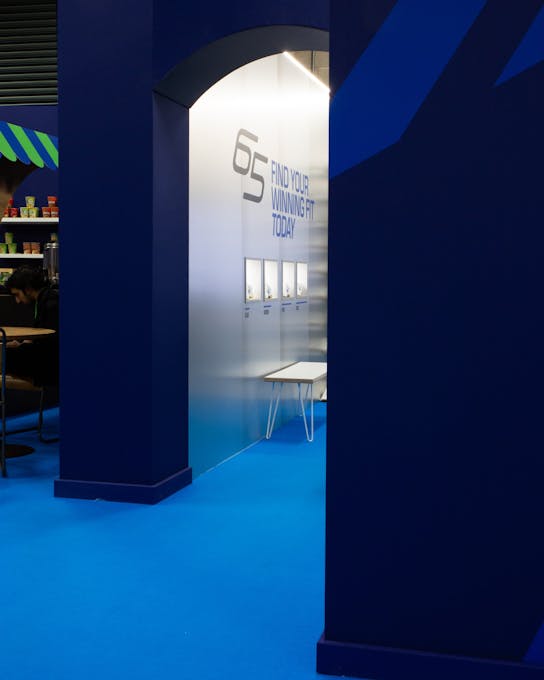
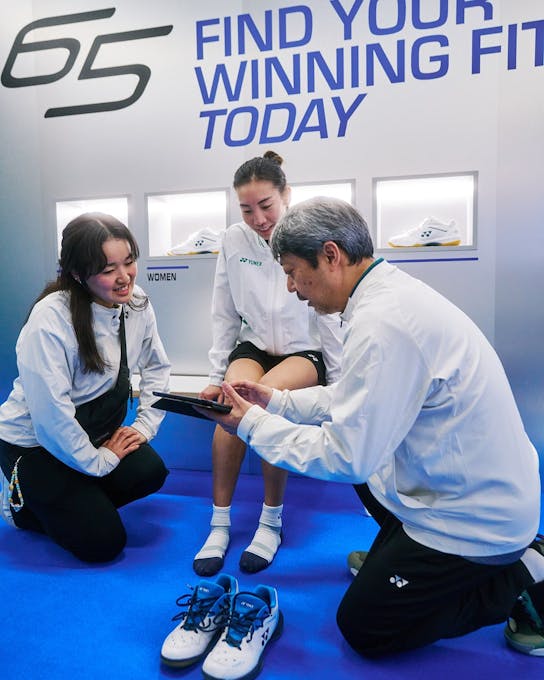
Each portrait feels out-of-the-ordinary, celebrating the extraordinary abilities of the Team Yonex athletes. The art direction embodies Yonex's far beyond ordinary credo; ‘far’ by looking at the horizon through futuristic set design, and ‘beyond ordinary’ through a surreal touch and soft lighting.
Portraits were graded and exported on-site to that they could be in the hands of athletes and ready to post online within 20 minutes.
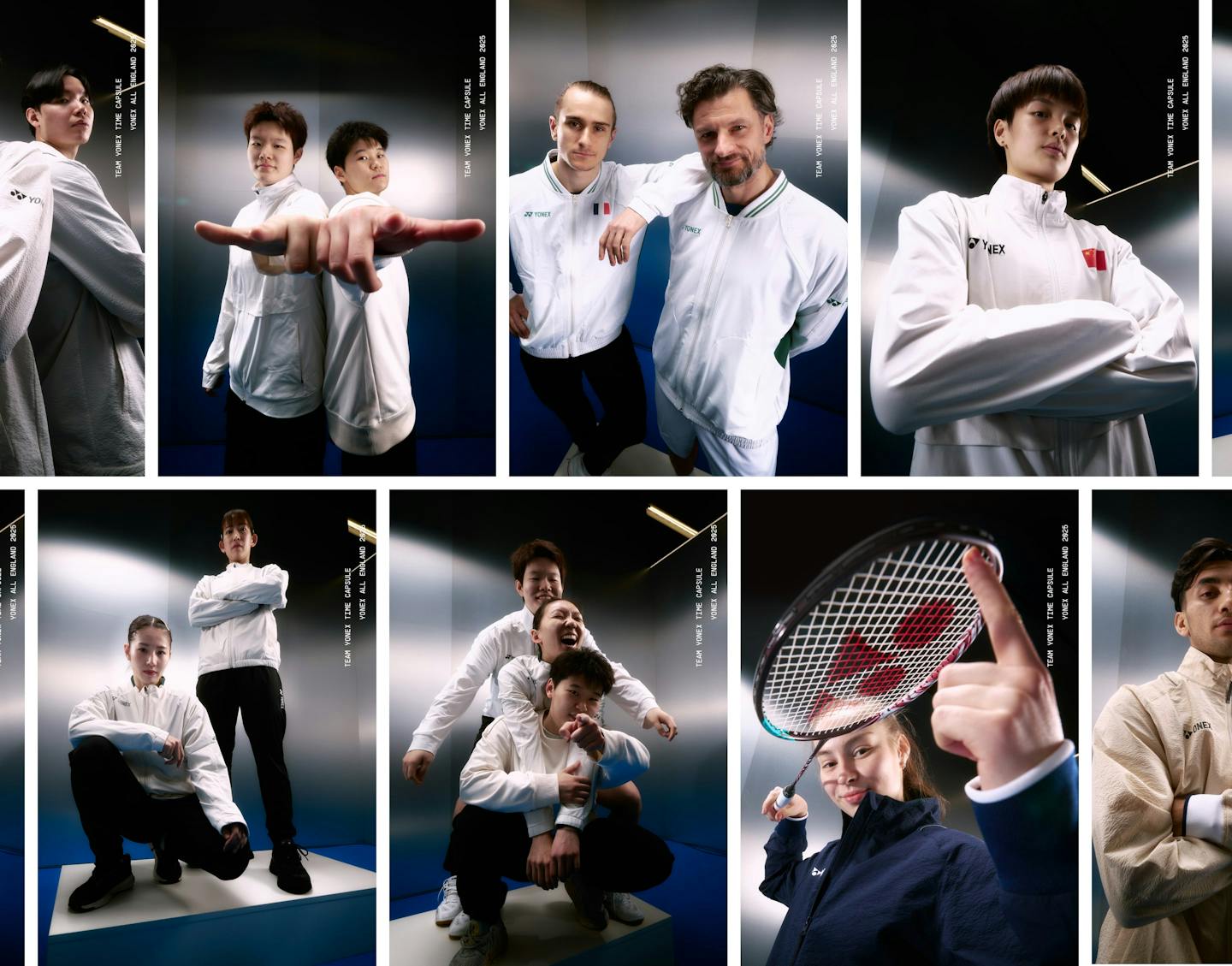
Credits
The team
- Producer: Maud Dedecker
- Project Manager: Mary Wu
- Strategy Director: Mattijs Devroedt
- Creative Director: Mélanie Hubert-Crozet
- Art Director: Stella Grotti
- Graphic Designers: Jack MacKinnon, Sam Beaton
Partners
- Production Partner: DPI
- Photographer: Matt Pearson
- Assistant photographer: Eden Morse
- Videography: Rowen De Souza
This website uses cookies.
Learn more.
case study
→ View
project
→ Discover
more →